Avidipta Phase II
Tower Silver ( LIG )
PAGE CONTENT
Detail of Flat Area and Rate per Sq.Ft.
Typical Floor Plan – Tower Silver ( LIG )
Apartment Plan Layout – 3D Furniture Layout
Specifications
( 5th to 34th Floor )
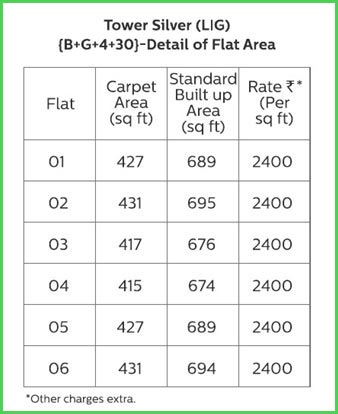
Typical Floor Plan – Tower Silver ( LIG )
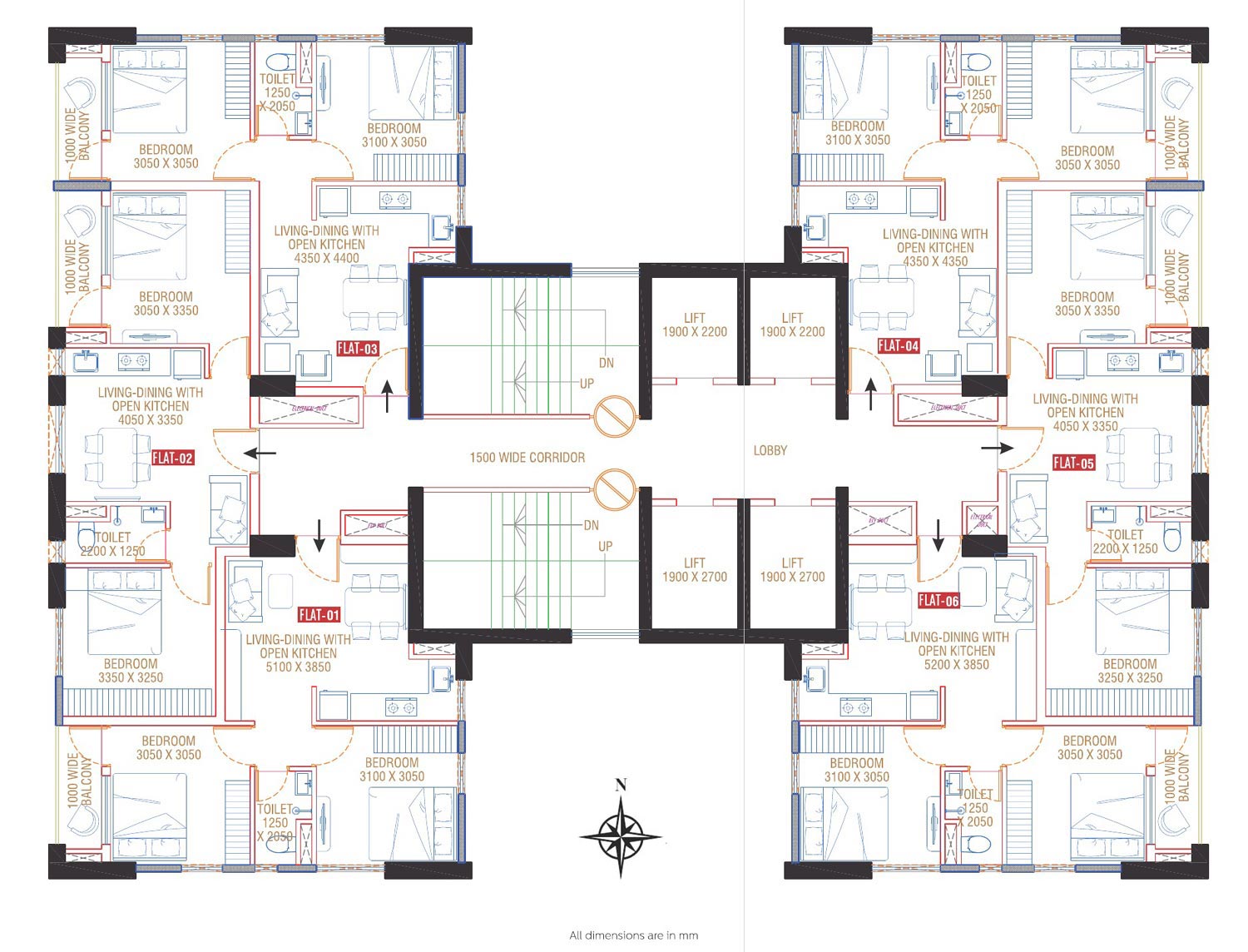
Apartment Plan Layout – 3D Furniture Layout
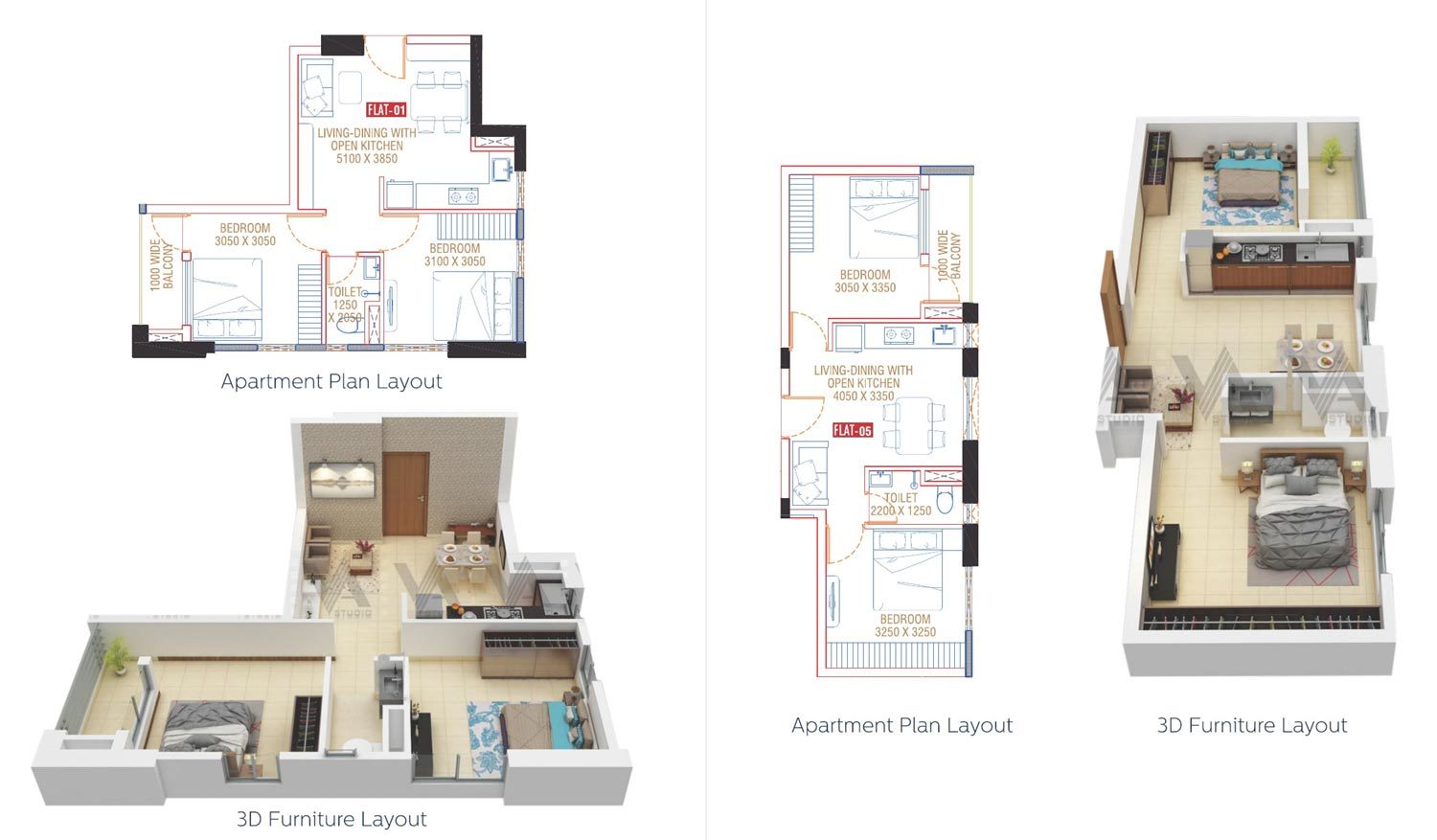
Note: All dimensions are in mm. These are illustrative images and not part of the actual offering.
Specifications …
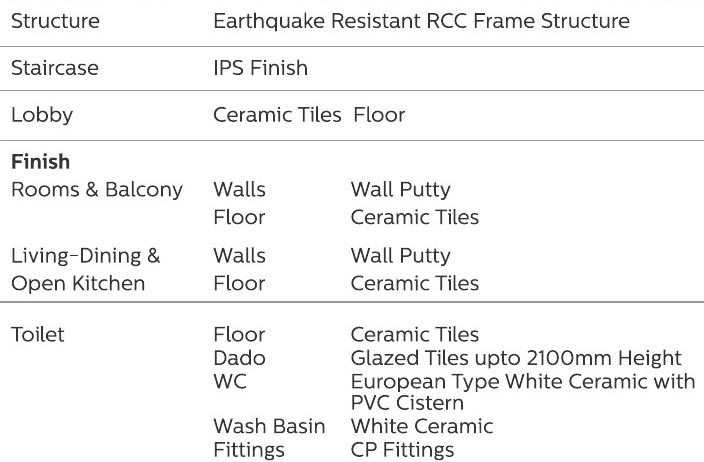
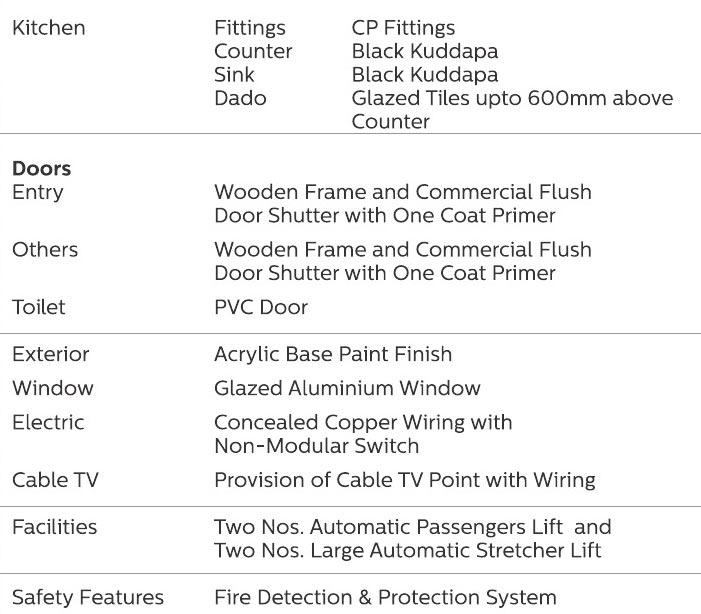

Bengal Peerless aims to provide living space to all sections of society since we believe that shelter and livelihood are the primary need for every human being and every individual must be provided with an opportunity to get his own. We remain steadfast to our commitment to provide dwellings and commercial spaces of the highest quality.
Contact Information
Bengal Peerless Housing Development Company Ltd.
Registered Office : 6/1A, Moira Street, “Mangal Deep”, Ground Floor, Kolkata-700 017
Phone: 98304-88558, 98306-71888, 97331-84284
Email: bphdc@bengalpeerless.com
